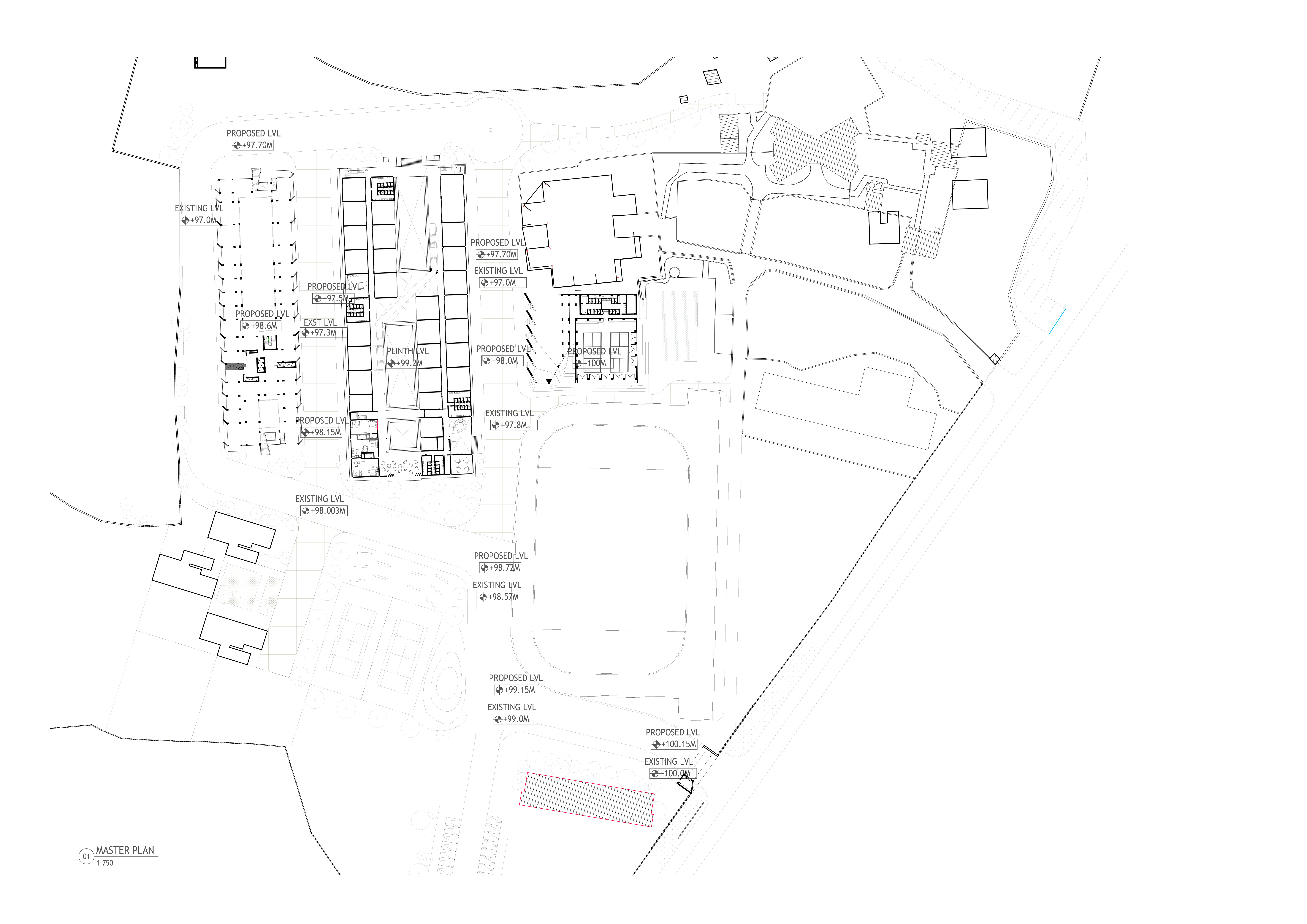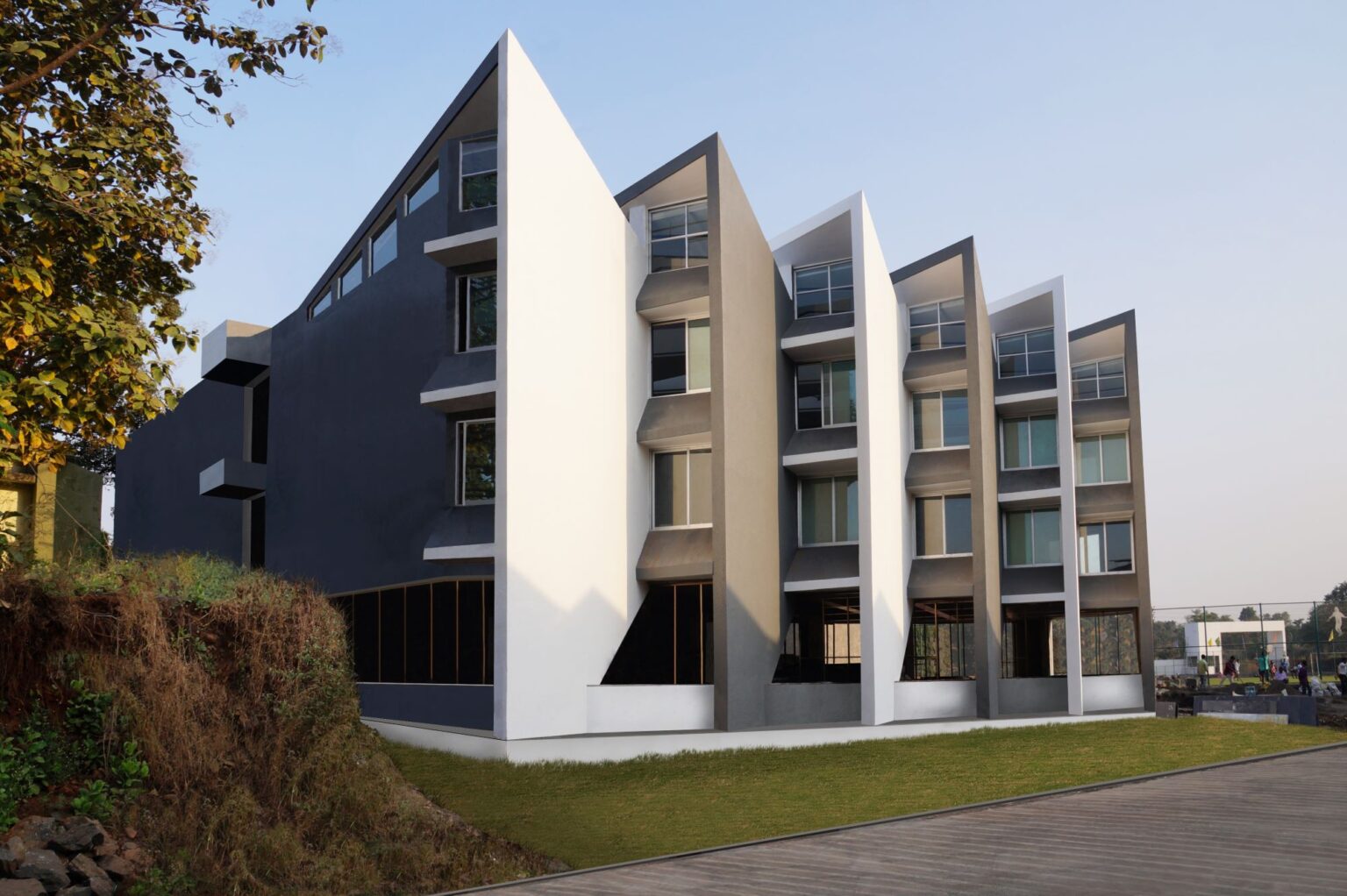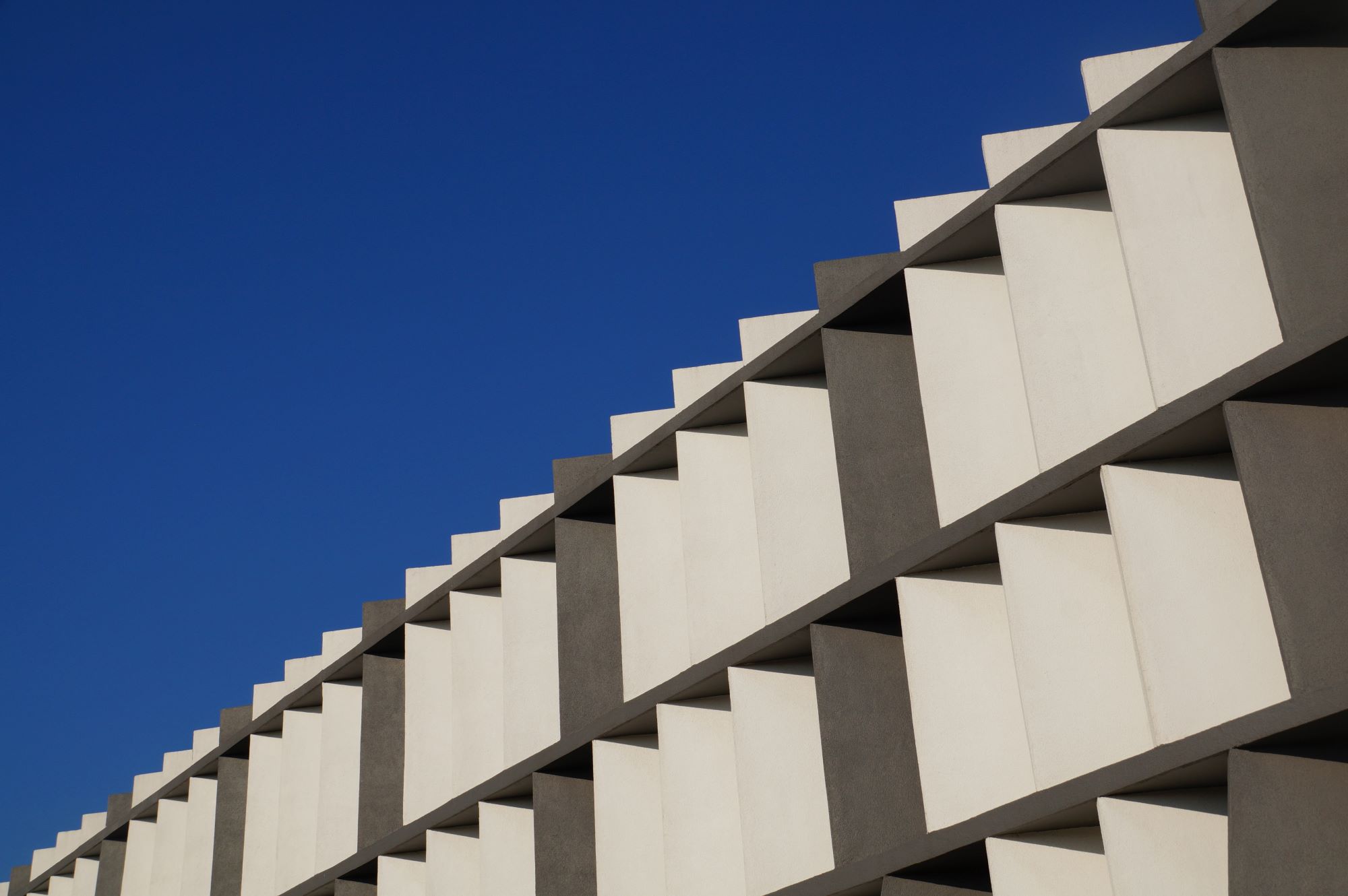Architecture. sP+a. 2017.
A high-school campus that was inching its way towards completion.
The project in this phase required constriction drawings at various scales and complexities from the Site-Plan all the way down to window and railing details.






